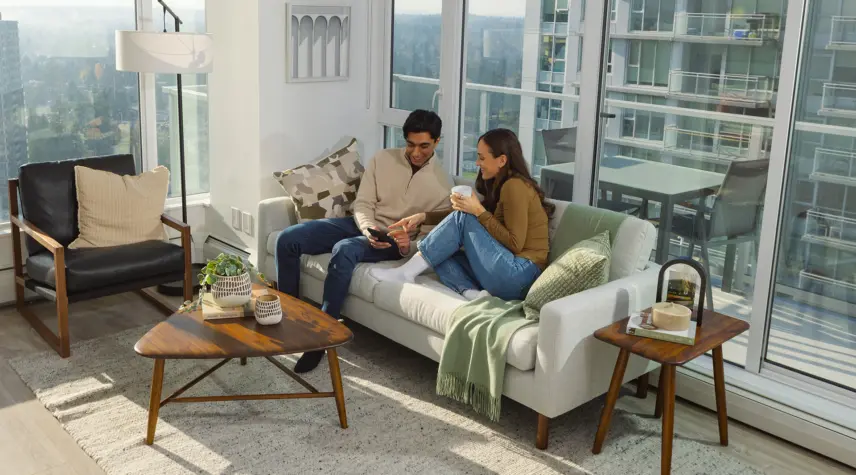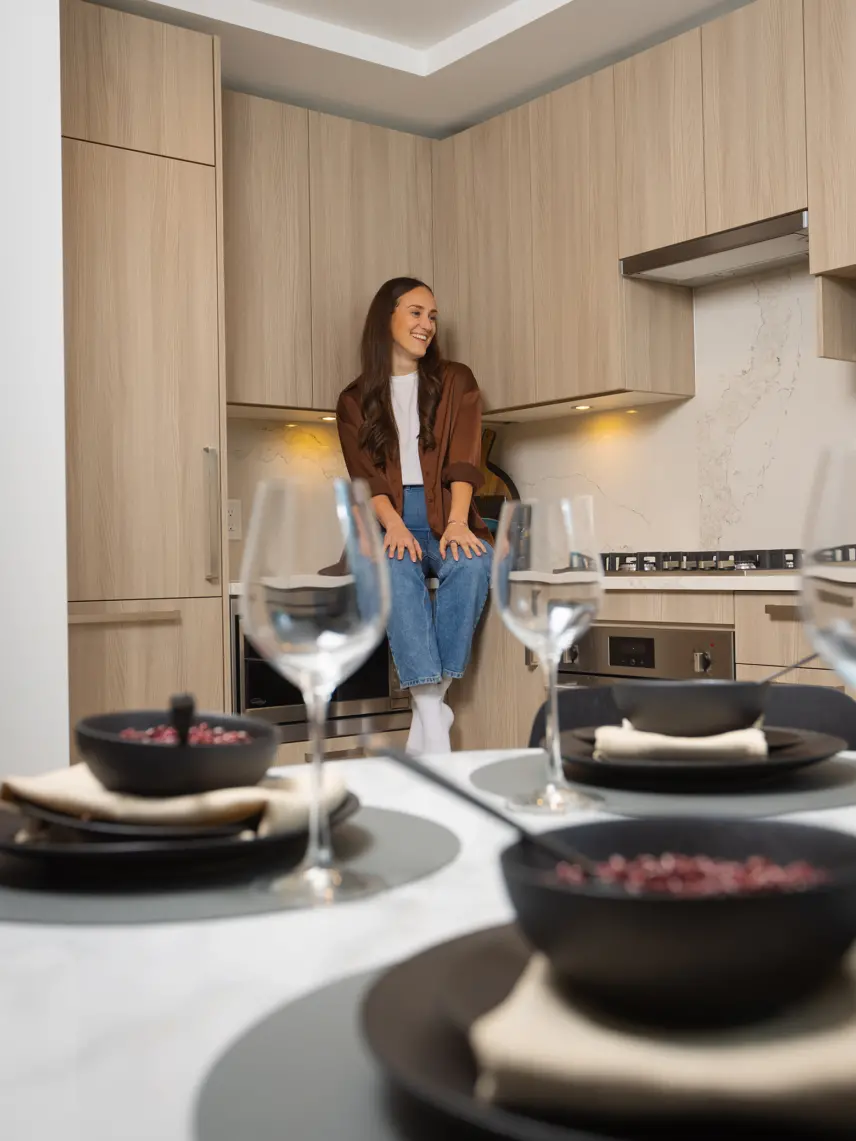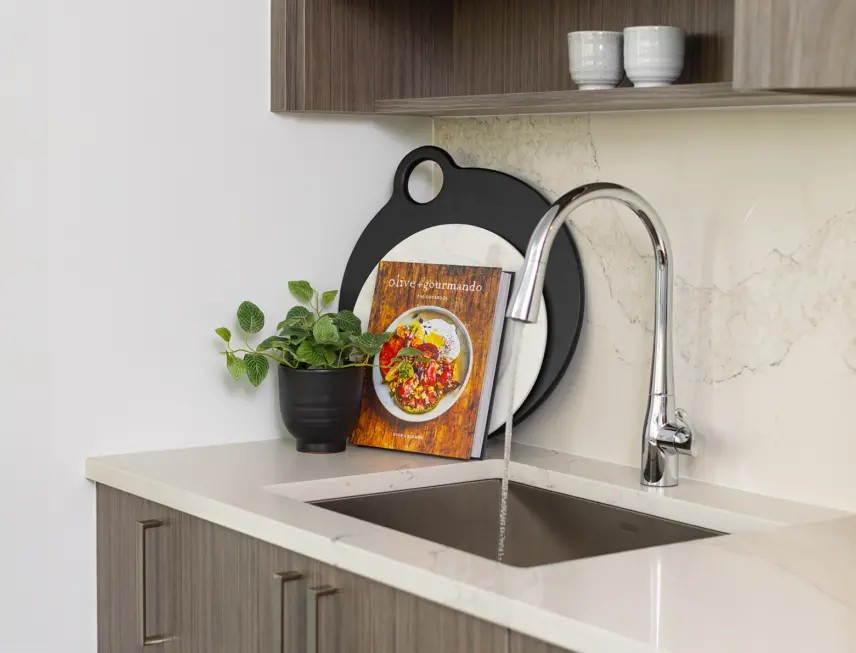
Find Your Perfect Home
One Central’s residences are the epitome of versatility, offering efficient and livable spaces with contemporary architecture by Chris Dikeakos Architects. Retractable walls give the option of additional bedrooms, providing ultimate adaptability for your lifestyle, whether it’s growing your family, hosting guests or accommodating roommates. Thoughtfully designed for the modern urbanite, these homes offer unmatched flexibility and value, making them a unique find in Surrey and Metro Vancouver.


Interiors & Features
Interiors by Cristina Oberti Interior Design offer style and elegance. These homes boast panoramic views, high ceilings, laminate floors in living spaces, plush bedroom carpets, gourmet kitchens and sophisticated bathrooms. The building also prioritizes convenience and sustainability with secure parking featuring EV charging, catering to modern, eco-conscious living.
Floorplans
D
Two Bed
- 2 Bedrooms
- 2 Bathrooms
- 695 Sq. Ft.
D1
Two Bed
- 2 Bedrooms
- 2 Bathrooms
- 715 Sq. Ft.
D3
Two Bed
- 2 Bedrooms
- 2 Bathrooms
- 716-718 Sq. Ft.
D5
Two Bed
- 2 Bedrooms
- 2 Bathrooms
- 725-727 Sq. Ft.
D7
Urban 3
- 2 Bedrooms
- 2 Bathrooms
- 739 Sq. Ft.
E4
Urban 3
- 2 Bedrooms
- 2 Bathrooms
- 702-711 Sq. Ft.
F
3 Bed
- 3 Bedrooms
- 2 Bathrooms
- 855 Sq. Ft.
TH2
3 Bed
- 3 Bedrooms
- 3 Bathrooms
- 1246 Sq. Ft.
TH4
3 Bed + Den
- 3 Bedrooms + Den
- 3 Bathrooms
- 1443 Sq. Ft.
TH11
2 Bed + Flex
- 2 Bedrooms + Flex
- 3 Bathrooms
- 1082 Sq. Ft.







